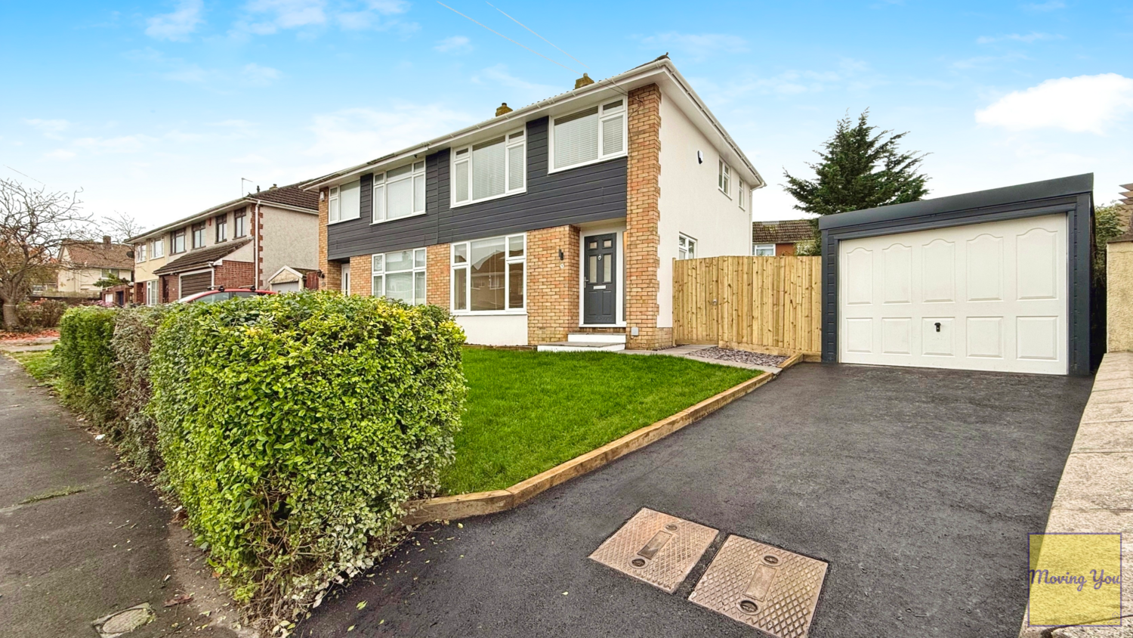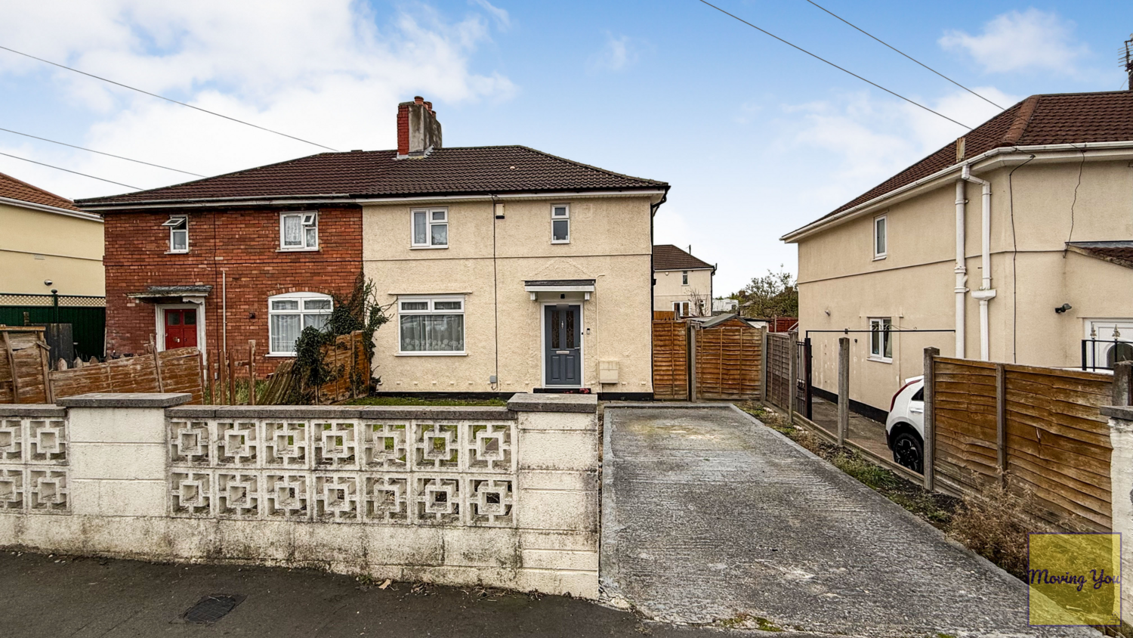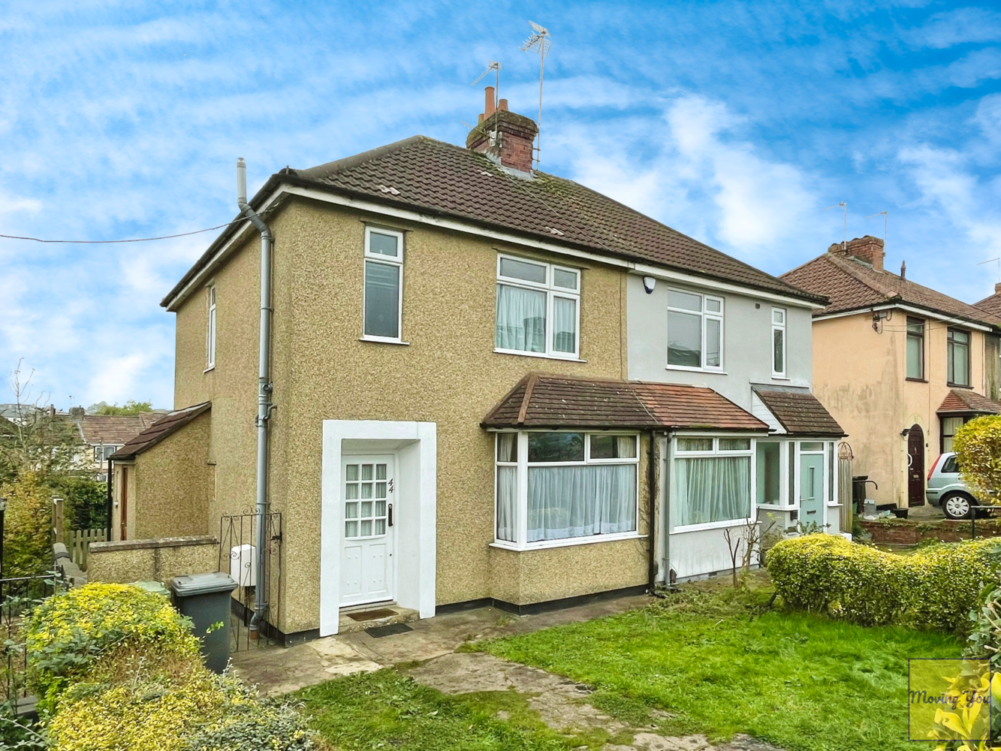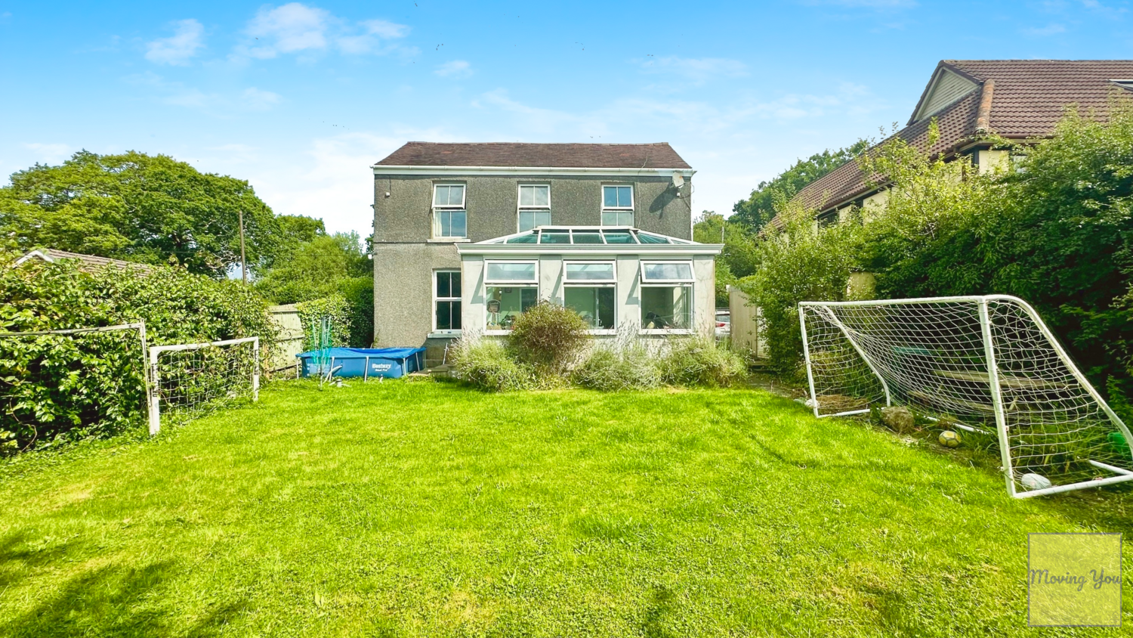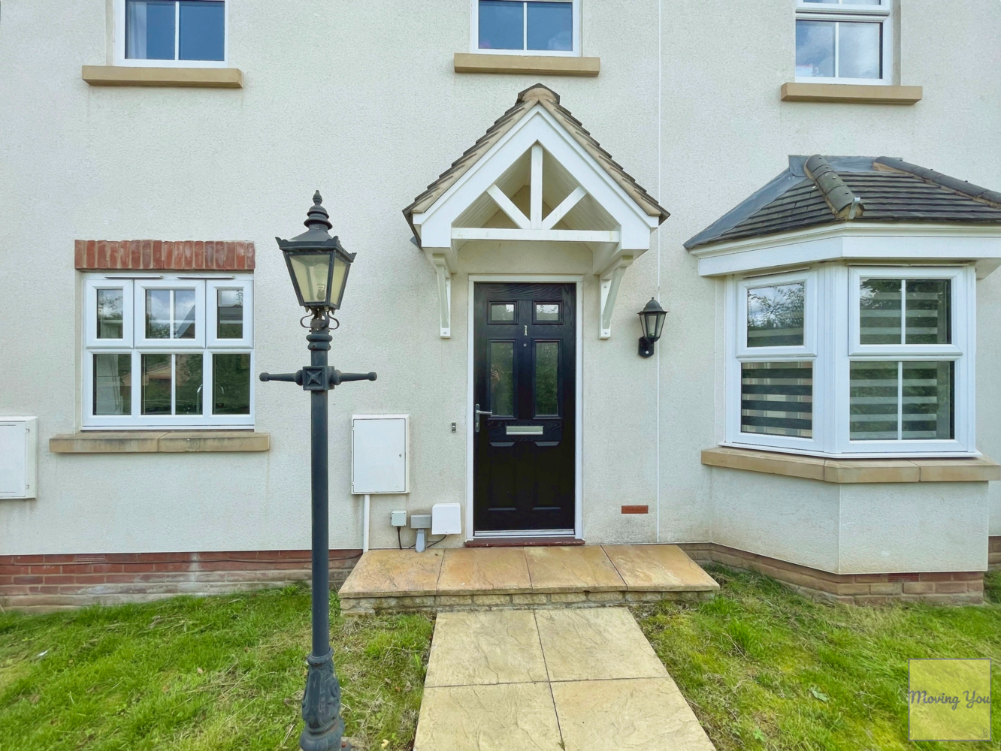Deanery Road, Warmley, Bristol, South Gloucestershire
£365,000Freehold
£365,000
Deanery Road, Warmley, Bristol, South Gloucestershire
Key Information
Key Features
Description
Welcome to this lovely character cottage that is available for purchase. This charming abode is in good condition and ready to be loved by its new owners. With a total of three bedrooms, an upstairs four-piece bathroom suite, separate W.C, two homely reception rooms, and an open-plan kitchen / diner bathing in natural light and overlooking the attractive rear garden, triple glazed windows and owned solar roof panels, this home has plenty to offer.
The master bedroom is a tranquil retreat for the heads of the household, while the second and third bedrooms offer comfortable space for family members or guests. Extra charm is added to the house by the unique features it possesses. A lovely Inglenook fireplace for those cosy winter evenings, convenient off street parking for several vehicles, and a delightful garden which can be a perfect spot for those summer barbecues or a serene morning coffee.
The cosy reception rooms are a sight to behold. The first one is adorned with an inglenook chimney fireplace and flag stone flooring, while the second one boasts a cosy atmosphere with exposed stone work walls. The kitchen is bright and airy, offering an open-plan design that is perfect for socialising whilst cooking.
The property is ideally suited for families or couples, looking for a home with a strong sense of community. Conveniently located with easy access to public transport links and an array of cycling routes via the Bristol & Bath cycle path, this home offers a balance of city life with a touch of nature.
This home is all about community spirit, accessibility and comfort. It offers a unique opportunity to reside in a home that is both practical and charming.
Entrance;
Living Room - 16'9 by 11'2
Entry door, understairs storage, triple glazed window to front, Inglenook fireplace, inset multi fuel burner, radiator, stairs rising, flag stone flooring.
Sitting Room - 12'8 by 11'8
Triple glazed windows to front and rear, radiator, part exposed stone walls, gas fire.
Kitchen / Diner - 21 by 9'7
Twin obscure triple glazed windows to side aspects, twin triple glazed windows to rear, door to garden, range of wall and base units with work surfaces over, one and a half drainer sink unit, built in double oven and hob, built in washing machine, fridge, freezer. Built in storage cupboard housing gas boiler, radiator.
Landing - Radiator, stairs rising.
Bedroom One - 12'11 by 11'2
Triple glazed window to front and rear, radiator.
Bedroom Two - 13 by 9'8
Triple glazed window to rear, radiator.
Bedroom Three - 11'10 by 8'10
Triple glazed window to front, loft access, radiator.
W.C - Obscure triple glazed window to side, W.C, laminate flooring, radiator.
Bathroom - Obscure triple glazed window to rear, vanity sink unit, panelled bath, shower cubicle, heated towel radiator, tiled splashbacks.
Garden - Enclosed by boundary fencing, mature shrub and plant borders, laid to lawn, patio area, pedestrian side access.
Driveway - Located to the front of the property with parking for several vehicles.
Council Tax Band C
**Easement**
Please note the property is subject to the following easement;
"Excepting and Reserving unto the Vendors and
their successors in title the following rights (a) to
enter on the property hereby conveyed for the
purpose of constucting and laying a drain or sewer
to serve the adjoining land of the Vendors' edged
with blue on the said plan.
(b) the right to connect into the drain or sewer
serving the property hereby conveyed.
(c) the full right of passage of water and soil
through the drains or sewers now or within Eighty
years hereof to be in or under the land hereby
covneyed.
(d) the right to enter upon the land hereby
conveyed for the purpose of inspecting maintaining
and repairing the said drains or sewers provided
always that the person entering on the land hereby
conveyed for the above purposes shall make good
all damage occaisoned by such entry.
Disclaimer
Money Laundering Regulations
Should a purchaser(s) have an offer accepted on a property marketed by a Moving You agent, they will need to undertake an identification check and asked to provide information on the source and proof of funds. This is done to meet our obligation
under Anti Money Laundering Regulations (AML) and is a legal requirement. We use a specialist third-party service together with an in-house compliance team to verify your information. The cost of these checks is £19.99 per person, per purchase, which is paid in advance, when an offer is agreed and prior to a sales memorandum being issued. This charge is non-refundable under any circumstances.
Arrange Viewing
Bristol East Branch
Property Calculators
Mortgage
Stamp Duty
View Similar Properties
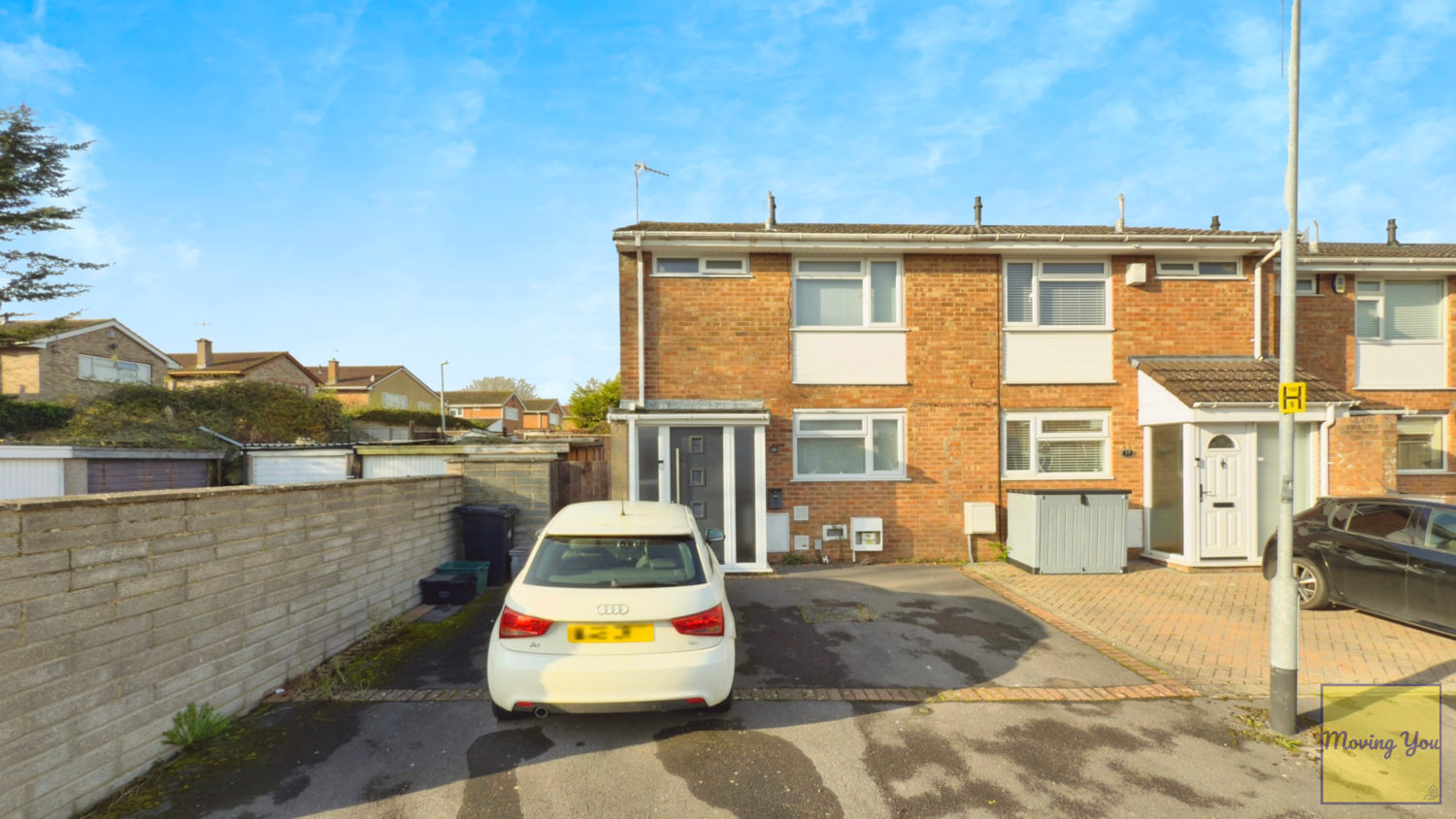
£340,000Freehold
Leaholme Gardens, Whitchurch, Bristol, BS14 0LQ
Register for Property Alerts
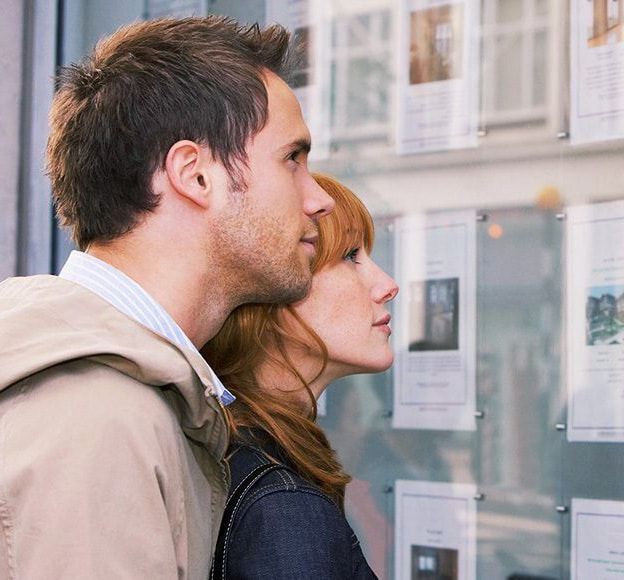
Register for Property Alerts
Sign up for our Property Alert Service and get notified as soon as properties that match your requirements become available on the market.


