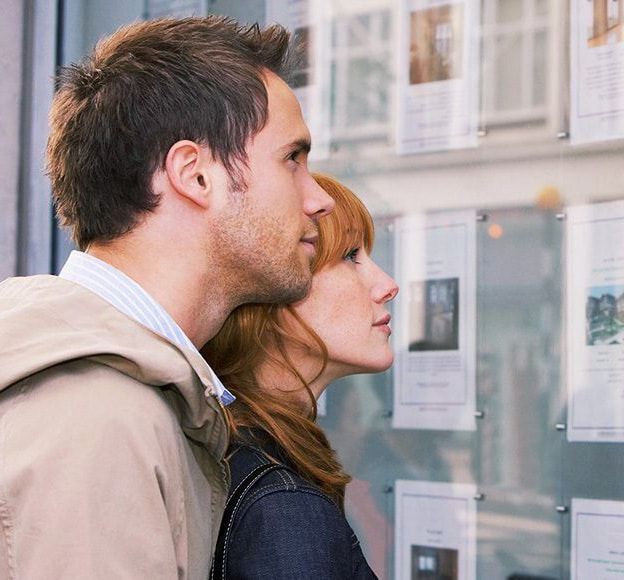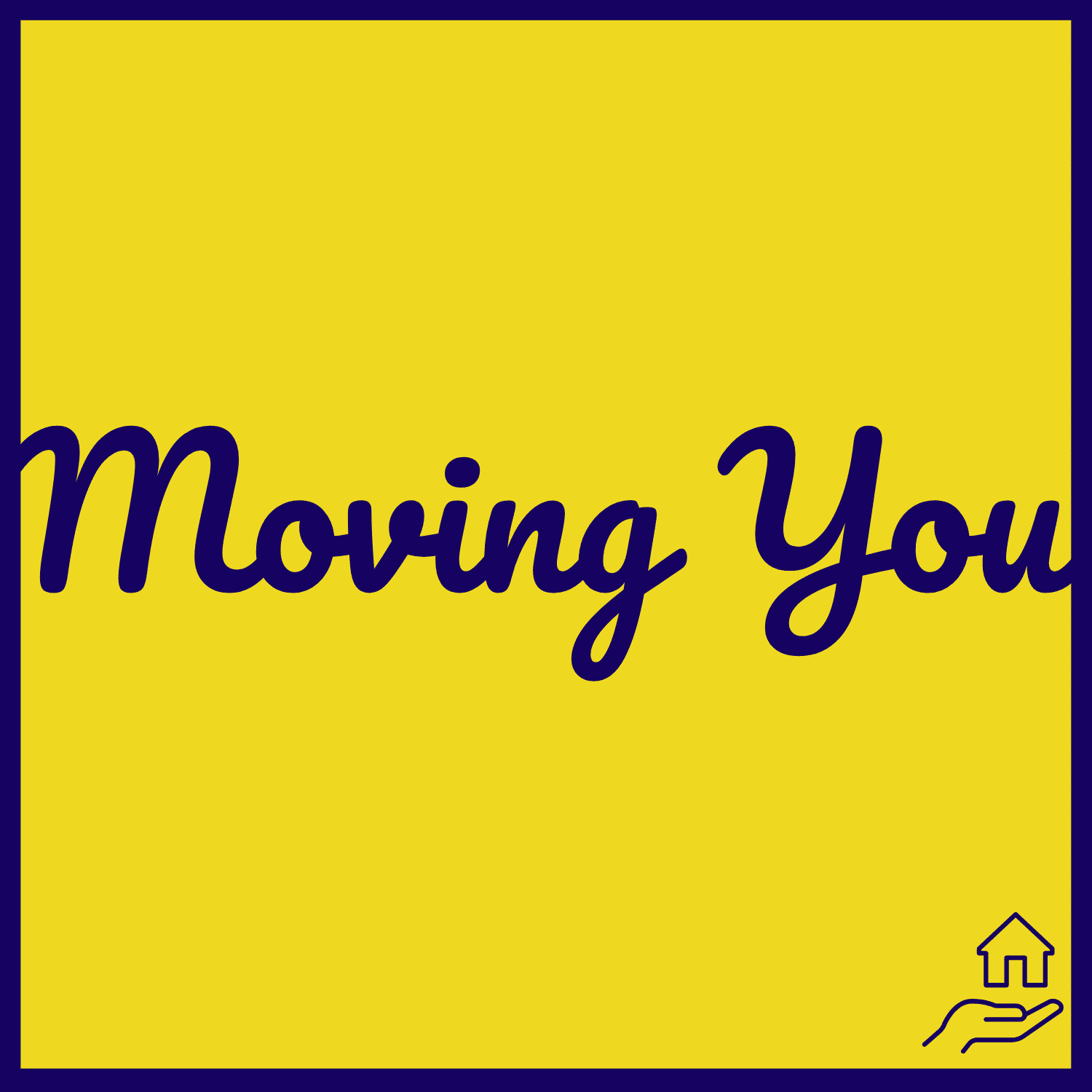Hurn Lane, Keynsham, Bristol
£470,000Leasehold
£470,000
Hurn Lane, Keynsham, Bristol
Key Information
Key Features
Description
Welcome to this delightful detached bungalow, now available for sale. This property is in good condition and presents a wonderful opportunity for older buyers looking to downsize. The home is cosy and welcoming with a comfy living room, three well-proportioned bedrooms (the master benefitting from en-suite facilities and a family bathroom to complete the living accommodation.
The living room is bright and airy, bathed in natural light from its large windows and offering a tranquil garden view. The open-plan kitchen is modern and practical, ideal for those who love to cook, with an dining area providing extra space for relaxation or entertainment.
The property boasts three good size bedrooms, each with its own character. The master bedroom is a haven of comfort, complete with an en-suite and fitted bedroom furniture. The second bedroom is a generous double, while the third is a comfortable single room, providing flexibility for guests or for use as a home office.
A unique feature to note is the property's garage and parking facilities, which ensure convenience and security.
The location of the property is a real gem. It's close to public transport links and local amenities, yet nestled in a peaceful area with ample green spaces. The strong local community in Keynsham and nearby walking routes add to the charm of the area, making it a perfect place for those seeking a quiet lifestyle, yet with everything you need within easy reach.
Don't miss out on this charming bungalow, offering a perfect blend of tranquillity and practicality.
Entrance Hall - Entry door, built in cupboard housing gas boiler, radiator.
Living Room - 14'11 by 13'8
Double glazed window to rear, double glazed sliding patio doors to rear, radiator.
Kitchen/Dining Room - 17'10 by 9'11
Double glazed windows to side and rear, range of wall and base units with work surfaces over, one and a half drainer sink unit, built in oven and hob, fridge and freezer, space for a washing machine and slimline dishwasher, laminate flooring.
Rear Hall - Door to garage, door to garden, built in storage cupboard,larder, tiled floor.
Bedroom One - 11'1 by 9'11
Double glazed window to front, fitted bedroom furniture, built in storage cupboard, radiator.
En-suite - Shower cubicle, wall mounted sink unit, W.C, heated towel radiator, tiled floor.
Bedroom Two - 11'2 by 8'3
Double glazed window to front, radiator, fitted wardrobes.
Bedroom Three - 8'10 by 8
Double glazed window to side, radiator.
Bathroom - Obscure double glazed window to front, panelled bath with shower overhead, W.C, vanity sink unit, heated towel radiator, tiled floor.
Garden - Enclosed by boundary fencing, mature shrub and plant borders, patio area, pedestrian side access, extendable awning.
Garage - 17'11 by 8'10
Electric roller door, double glazed window to rear, lights and power.
Driveway - located to the side for vehicle parking.
Tenure - The property is leasehold with 934 years of 999 remaining. The seller has advised that there is no ground rent charge payable.
Council Tax Band D
Arrange Viewing
Bristol East Branch
Property Calculators
Mortgage
Stamp Duty
Register for Property Alerts

Register for Property Alerts
Sign up for our Property Alert Service and get notified as soon as properties that match your requirements become available on the market.

