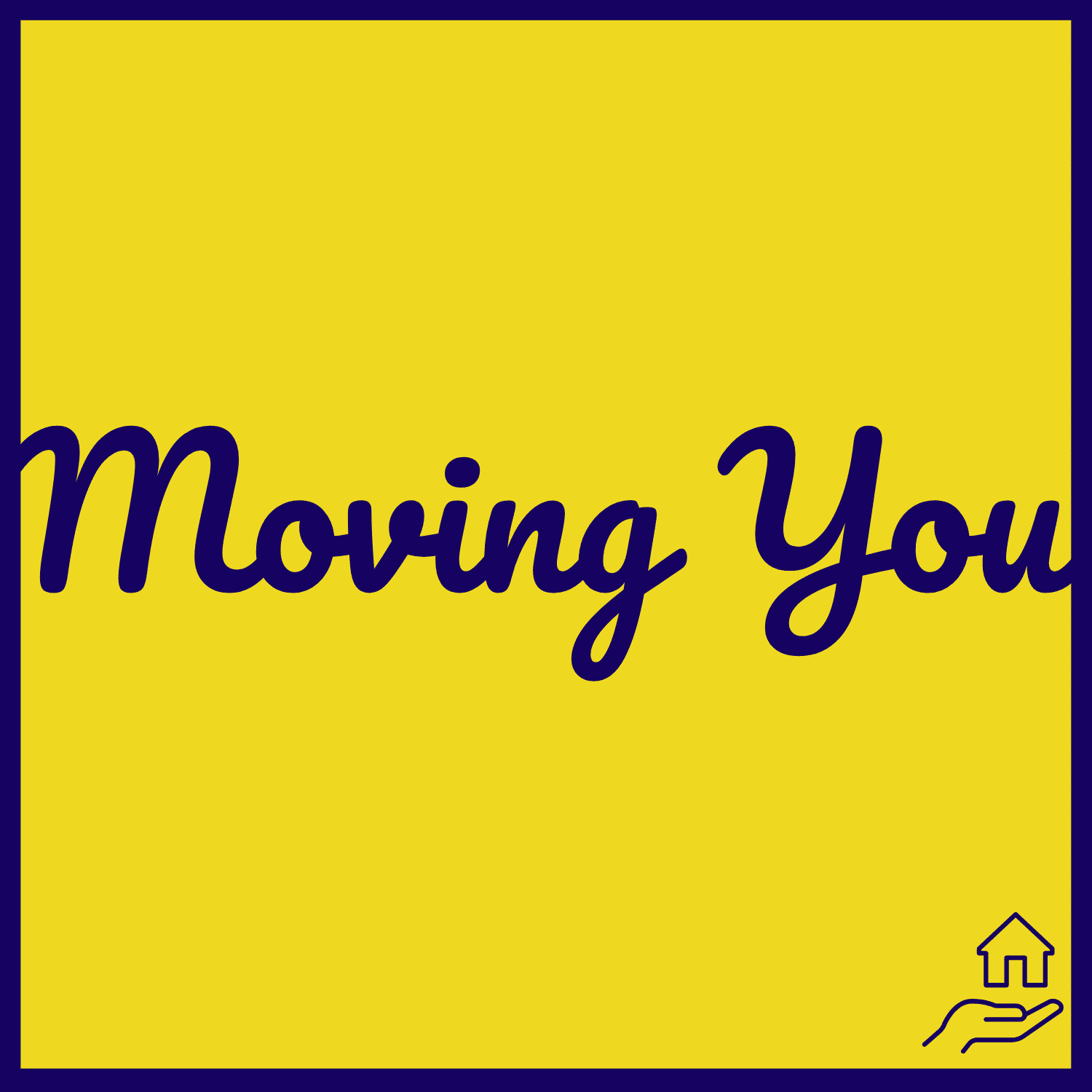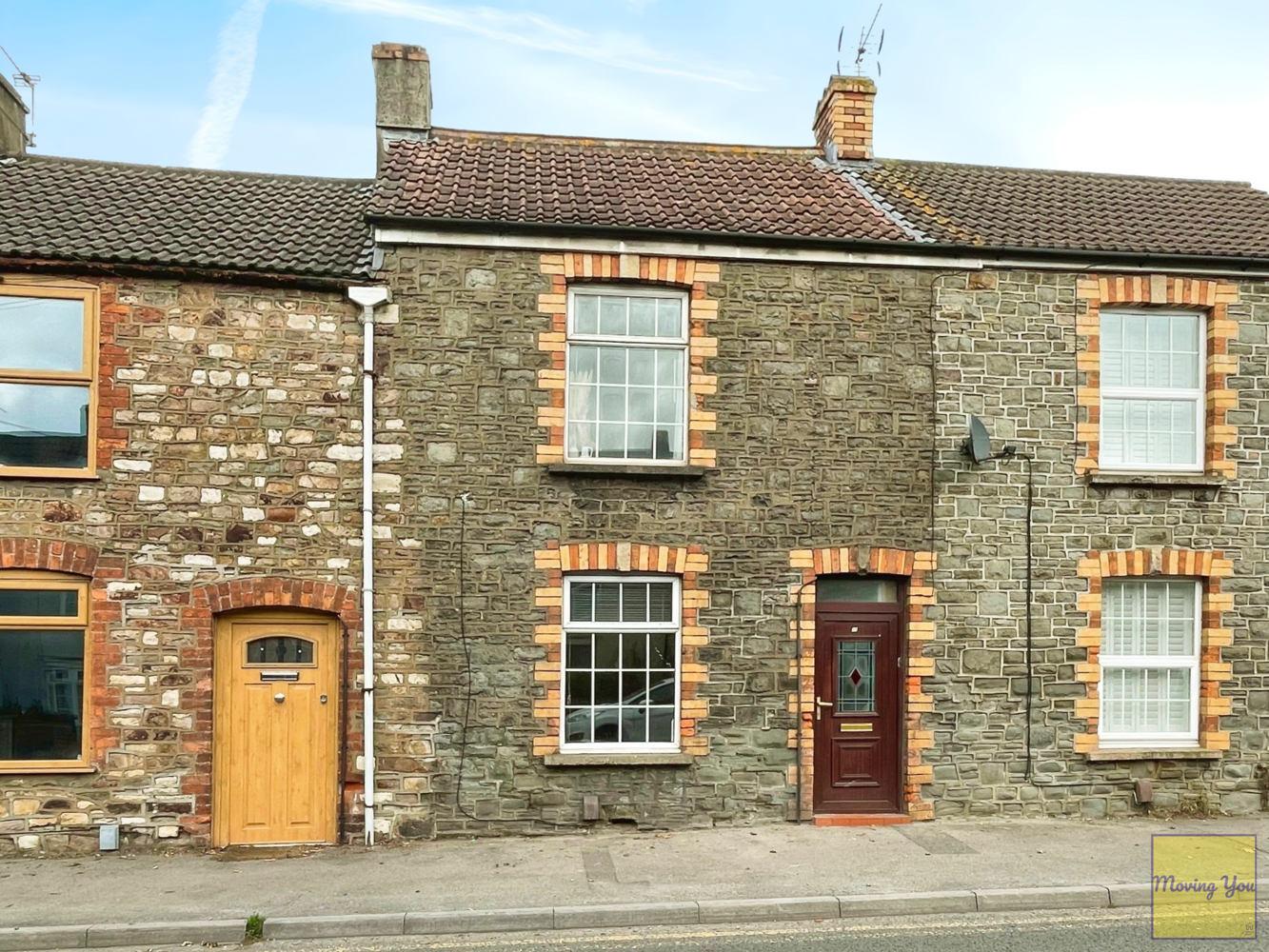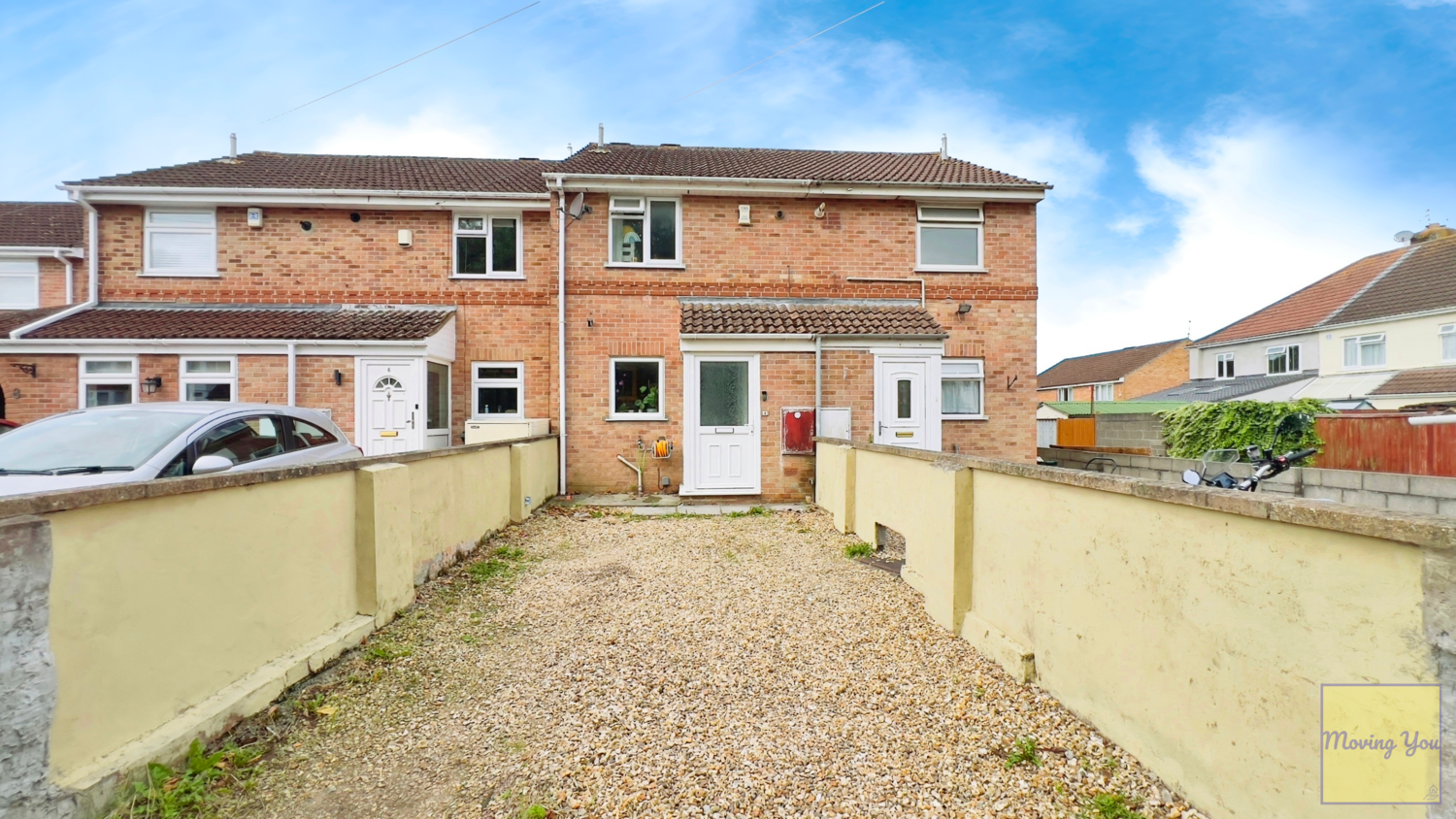Riding Barn Hill, Wick, Bristol, Avon
£290,000Freehold
£290,000
Riding Barn Hill, Wick, Bristol, Avon
Key Information
Description
Situated halfway down Riding Barn Hill in the charming village of Wick and offering access to both Bristol and Bath, is this charming semi-detached character cottage available for sale. This home is ideal for young couples looking for a comfortable living space in a semi rural location with good commuter routes via the M4 and a bus route to Keynsham offering its train station.
The property features open plan reception area's, one of which includes an inglenook fireplace with wood burning stove, creating a cosy and inviting atmosphere. There is a handy downstairs W.C/Utility Room for laundry. The light and airy modern kitchen is a highlight of the house, complete with a kitchen island, it's perfect for culinary enthusiasts.
This lovely home comprises two well-appointed bedrooms, including a spacious double bedroom and a cosy single bedroom. The large bathroom offers a relaxing retreat. To the rear of the property the wild garden will envelop those with green fingers. With open green spaces and walking routes in close proximity, this residence offers convenience and accessibility.
Don't miss the opportunity to make this delightful property your new home. Contact us today to arrange a viewing and experience the charm and comfort this home has to offer.
*Please note that those wishing to visit are suggested to park outside St. Bartholomew's Church further down the road from the residence.*
Porch - Entry door, double glazed window to front, tiled floor.
Living Room - 14'6 by 11'1
Double glazed window to front, Inglenook fireplace with inset wood burner, laminate flooring.
Dining Room - 14'6 by 7'10
Stairs rising, double glazed window to side, radiator, laminate flooring.
Utility / W.C Wall mounted gas boiler, W.C, wash hand basin, space for washing machine.
Kitchen - 14'3 by 13'10
Double glazed skylight window, double glazed windows to rear, uPVC French doors opening to rear, radiator, range of wall and base units with work surfaces over, single drainer sink unit, built in oven and hob, kitchen island, space for dishwasher and fridge/freezer.
Landing
Bedroom One - 14'6 by 11'2
Double glazed window to front with far reaching countryside views, radiator, loft hatch.
Bedroom Two - 8'8 by 8
Double glazed window to rear, radiator.
Bathroom - 9'1 by 7'3
Double glazed window to rear, panelled bath with shower over, W.C, pedestal sink, radiator, splashbacks.
Garden - Enclosed by boundary bush and trees, wild stream, grass, plants and shrubs, small patio area, pedestrian side access.
Council Tax Band D
Arrange Viewing
Bristol East Branch
Property Calculators
Mortgage
Stamp Duty
View Similar Properties
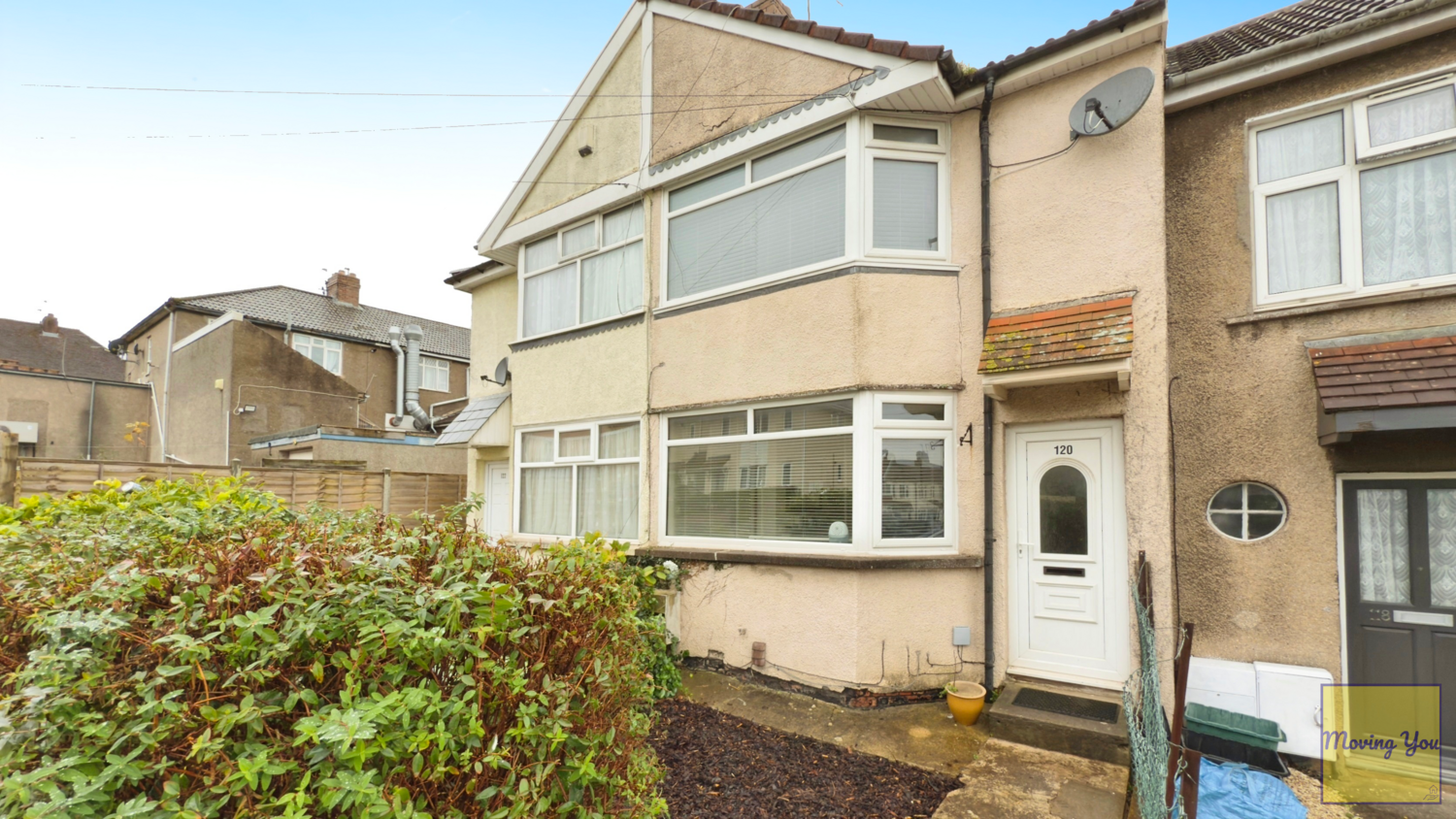
£290,000Leasehold
Jersey Avenue, Brislington, Bristol, BS4 4QY
Register for Property Alerts
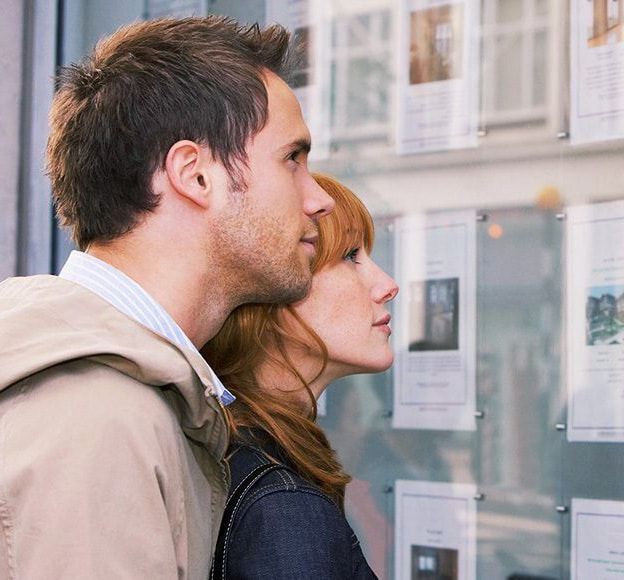
Register for Property Alerts
Sign up for our Property Alert Service and get notified as soon as properties that match your requirements become available on the market.

